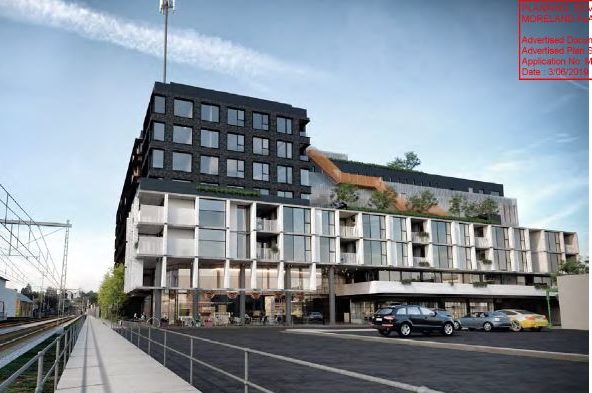News / Planning
Developer offers new green space for increased building height
A community park will be part of a new apartment building alongside the Upfield line


Mark Phillips
THE developer of a $90 million Brunswick apartment project has succeeded in convincing Merri-bek Council to allow it to raise the building 12 metres above the recommended height in a trade-off that will result in a new pocket of green space alongside the Upfield shared path.
The council’s Planning and Related Matters committee has approved the addition of an extra level to the building at 10 Ballarat Street, and in return the developer will set aside 1100 square metres of the project site for public open space.
The site is owned by Hines, a Texas-based international real estate investor that is beginning to gain a foothold in Australia. It is one of a cluster of high-rise developments planned or underway in an area north of Ballarat Street and between the Upfield railway line and Sydney Road.
After buying the site for a reported $16.5 million in 2021 with an approved planning permit for eight storeys, Hines submitted completely new plans in November last year which sought to increase the height to 10 levels, higher than any other approved buildings in the same area.
A compromise negotiated prior to Wednesday night’s council planning meeting will result in the building growing to nine levels, delivering 225 apartments, compared to 163 in the original plans.
These will be developed as a “build-to-rent” project with Hines retaining ownership of the dwellings which will be added to Brunswick’s rental stock. Hines manages about 71,000 build-to-rent properties around the world.
Get more stories like this delivered to your inbox
Sign up for our weekly newsletter.
More than half of the dwellings in the building will be one bedroom, with the remainder made up of studios, two and three bedrooms. There will be 101 on-site car and motorbike parking spaces, and two retail tenancies at ground level.
The new designs include 1128 square metres of open space along the building’s western boundary alongside the Upfield shared path.
At 31 metres and nine storeys, the approved building will be 12 metres above the preferred height for the Brunswick Activity Centre. If the extra, 10th storey had been allowed, it would have been almost 34 metres tall.
The approval on Wednesday night stands in contrast to a council decision in March not to allow Nightingale Housing to increase by one level the height of a proposed apartment building close by in Florence Street.
Councillors ignored an objection from the developer of an eight-storey apartment building under construction next door at 8 Ballarat Street, which has been marketed as Brunswick Yard.
David Passarella, a lawyer for the neighbouring developer, claimed the new, taller design reneged on a deal that both buildings would be the same height and could jeopardise apartment sales in his client’s building.
“It was always contemplated that the two sites would be designed and developed as one combined site so that they shared a central courtyard that mirrored each other with U-shaped buildings around it,” he said.
“The proposal being sought turns its back on that agreement.”
But Damien Iles, a town planning consultant for the developer, disputed there had been an agreement to develop the two buildings in sympathy with each other.
“I’m a little bit surprised by the objection,” he said.
He said the new design for the building would only be two metres higher than the previous planning permit allowed and the impact on the neighbouring property would be minor.
Moving that a permit be issued for the project, Greens Councillor Adam Pulford said the additional open space that would be provided justified the increased height of the building.
Find out why we’re ending the use of honorifics >>
Independent Councillor James Conlan agreed it should be approved because the developer was offering a public good in exchange for additional building height.
“I think making a concession for one additional storey to nine storeys in exchange for significant public good that’s being proposed is a good community outcome,” he said.
“It’s not really a freebie because of the public benefit that’s being proposed and the community’s getting something out of it.”
Developer warns affordable housing at risk from council decisions
The only dissenting voice came from Councillor Sue Bolton, who argued that despite its merits, approving the new nine-storey building would send the wrong message to property developers that height limits were irrelevant.
“I was tempted to vote for this application on the strength of the open space being given back to the community, but I feel very strongly that height limits do have to mean something,” she said.
“I just feel if we keep on granting more and more levels above the height limit, then basically we’ve lost control of height.”
The permit was approved by a vote of five to two, with only Cr Bolton and fellow Socialist Councillor Monica Harte voting against it, while two other councillors abstained.
Do you have feedback on this story? Send us a comment here.

